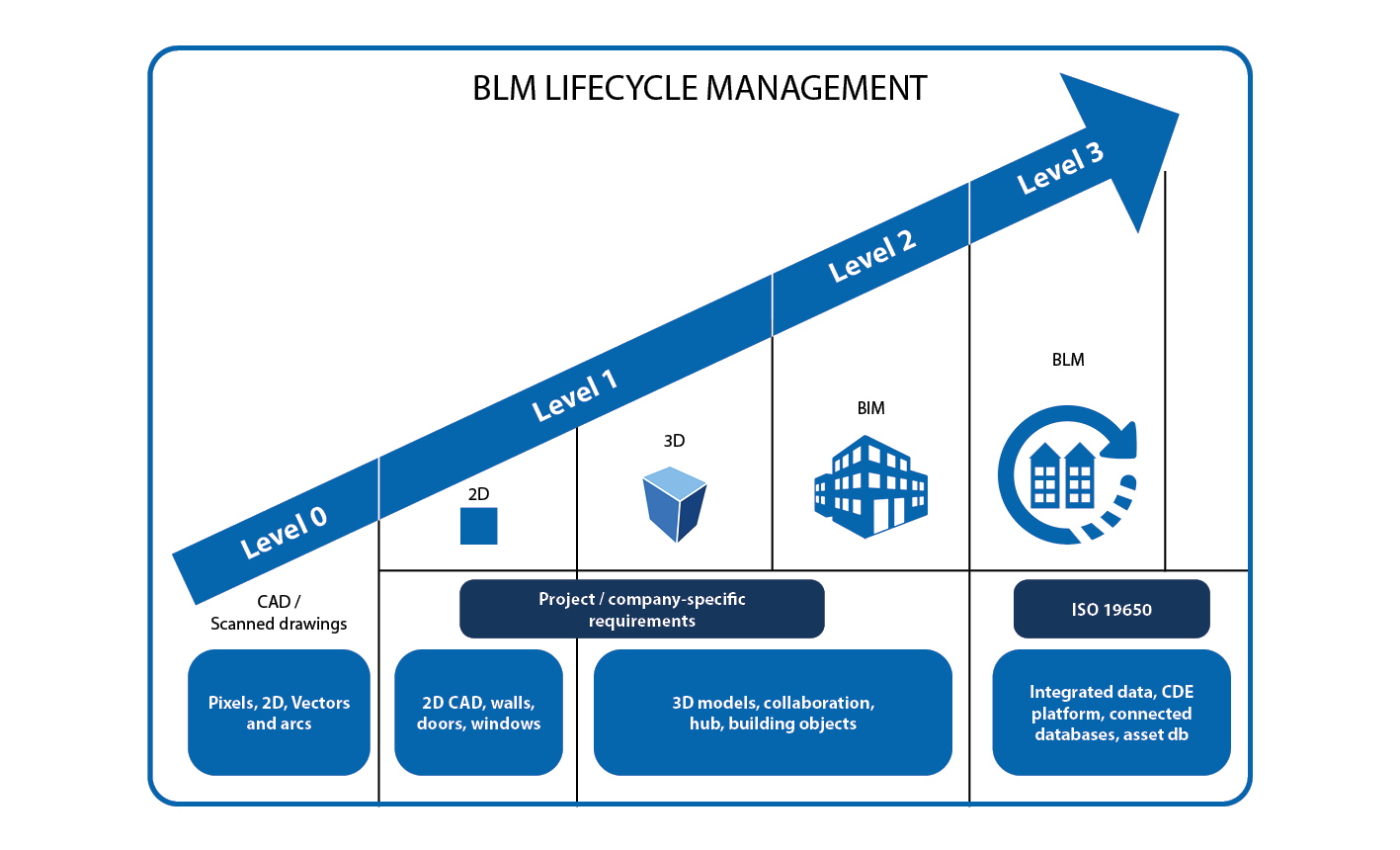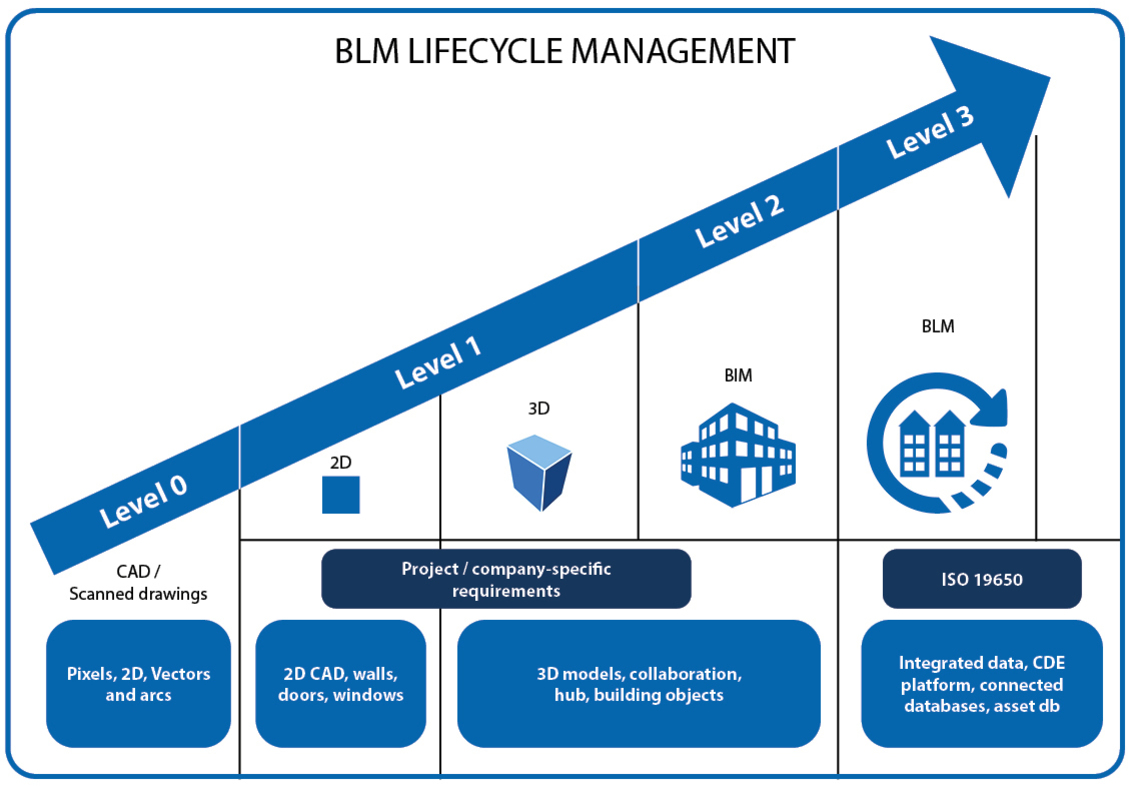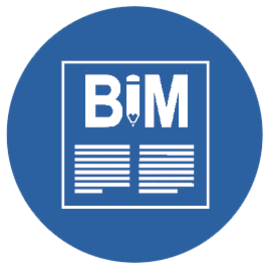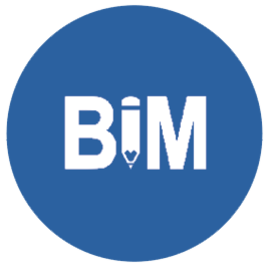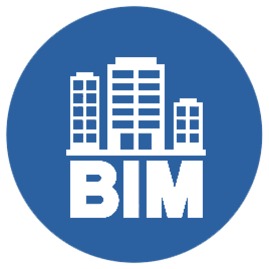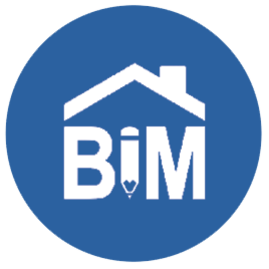What are BIM levels?
BIM levels are used to regulate how much detail each contractor is working to within a project, these are determined in the following ways... You have a main ‘BIM Level’ which is the overall detail of all collaborated 3D models into the finished project. There is also another level called ‘LOD Level’ which is the amount of detail that is included within each family in the project. These levels are supported using ISO 19650 Standards which are also closely aligned with the current UK PAS 1192 standards.
What BIM level are we working at?
As a company, we are happy to say that we can work at BIM level 2, which is a requirement for all government construction projects. Working at BIM level 2 means that we collaboratively work with all other contractors and exchange 3D models in a predetermined file format. This allows the files to be combined to create a federated model, which can be shared using a common data environment.
Are we working to ISO 19650 & PAS 1192?
ISO 19650 is an international standard for managing information using BIM, the key requirements for both ISO 19650 & PAS 1192 are aligned. We do work to these standards to help achieve BIM level 2, some of the key areas in the standard documents are using a Common Data Environment (CDE) such as Viewpoint for Projects, BIM 360, Bimsync, or Bricsys 24/7 to transfer data between contractors. Another requirement is to follow the information publishing map to ensure that the information is being delivered to the correct person. The above requirements along with working to a BIM Execution Plan (BEP) are important to meet the ISO & PAS standards and help to reduce clashes, reworking, and duplication which in turn saves companies money during the process.
What ‘LOD’ level are we working to?
‘LOD’ Level (which stands for Level Of Development) is a scale that determines how much detail is inside each of the Revit families within the 3D model. As a company, when requested/required we can work to the Highest LOD level of 500, this is due to us making our Revit families in-house, meaning that we can create any item and add as many bespoke parameters as needed. LOD level 100 is just a symbol or generic representation of an item, whereas LOD level 500 is a fully verified representation of size, shape, location, quantity, and orientation. This can also include non-graphic information which can be details such as COBie data. The ’LOD’ level can be a key difference in if you can use a 3D model for reference or create accurate drawings & meet BIM level 2 requirements.
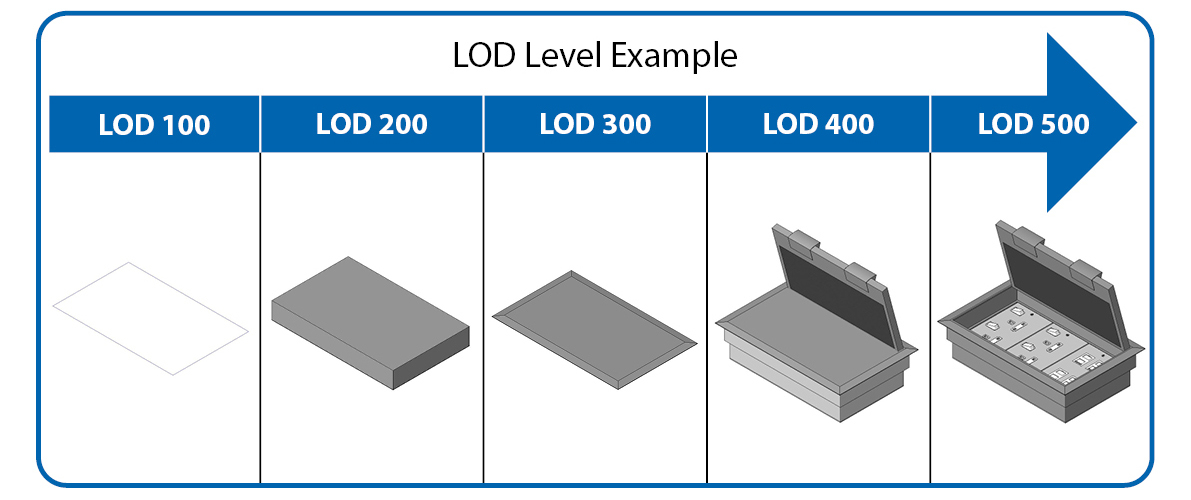
Are BIM levels important?
BIM levels are important to the client and other contractors involved in a project as it helps to give everyone an understanding of what is required and what the end goal of the project is, without this, an accurate collaborative 3D model may not be achieved, which when working on a government public sector project is now a requirement.
Barrie Beard utilising latest technology
2D CAD / 3D CAD
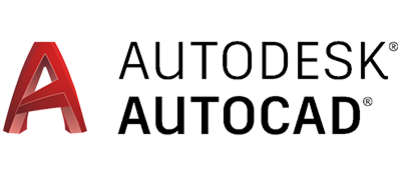
3D Modelling

Cable Design

Testing & Inspection






