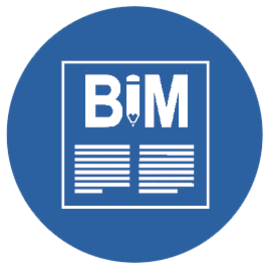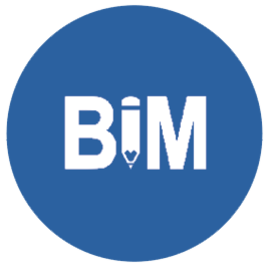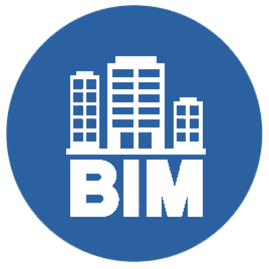Revit Families / Content Creation
Whether it’s a completely one-of-a-kind transformer, bespoke suspended scaffold for stage lighting, or tailor-made feature lighting, it’s all in a day’s work for our talented 3D modelling team. Companies without this vital skill are limited to just what Revit families they can find online, resorting to an plain 3D grey cube if they can’t find it. As we create all of our own 3D families from scratch, we have full control over the family and can tailor it to your needs.
Room Elevation Drawings
To ensure our clientele get exactly what they desire and there is a smooth installation on site we offer an elevations package. This is the process of creating an individual drawing room by room, displaying all walls which contain our fittings, all of which are dimensioned and have a description (thanks to the tag mentioned below). This process enables the client to pinpoint exactly where the fittings are positioned and, once signed off, the electrician has a (typically A3) unambiguous, clear-cut drawing to work to.
Revit Families / Content Creation
Track Light
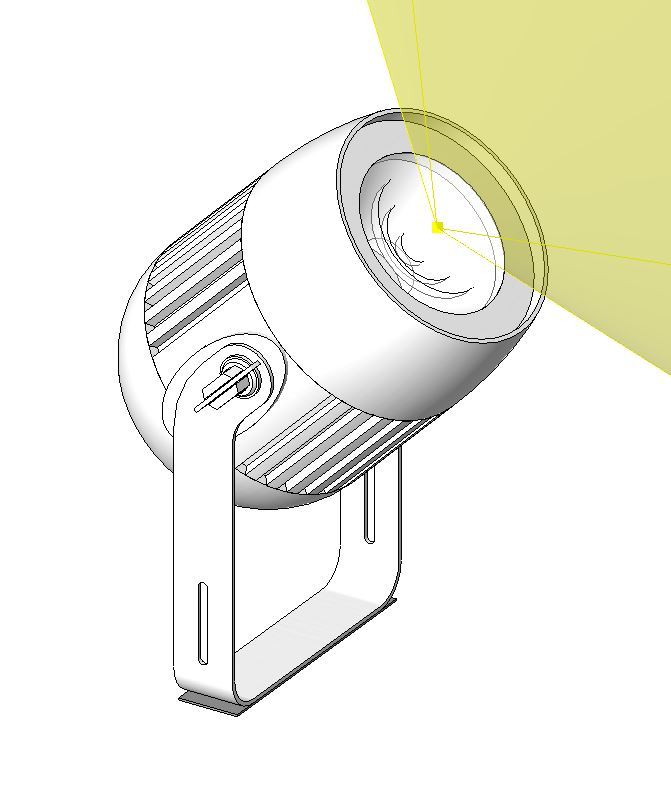
Suspended Feature Light
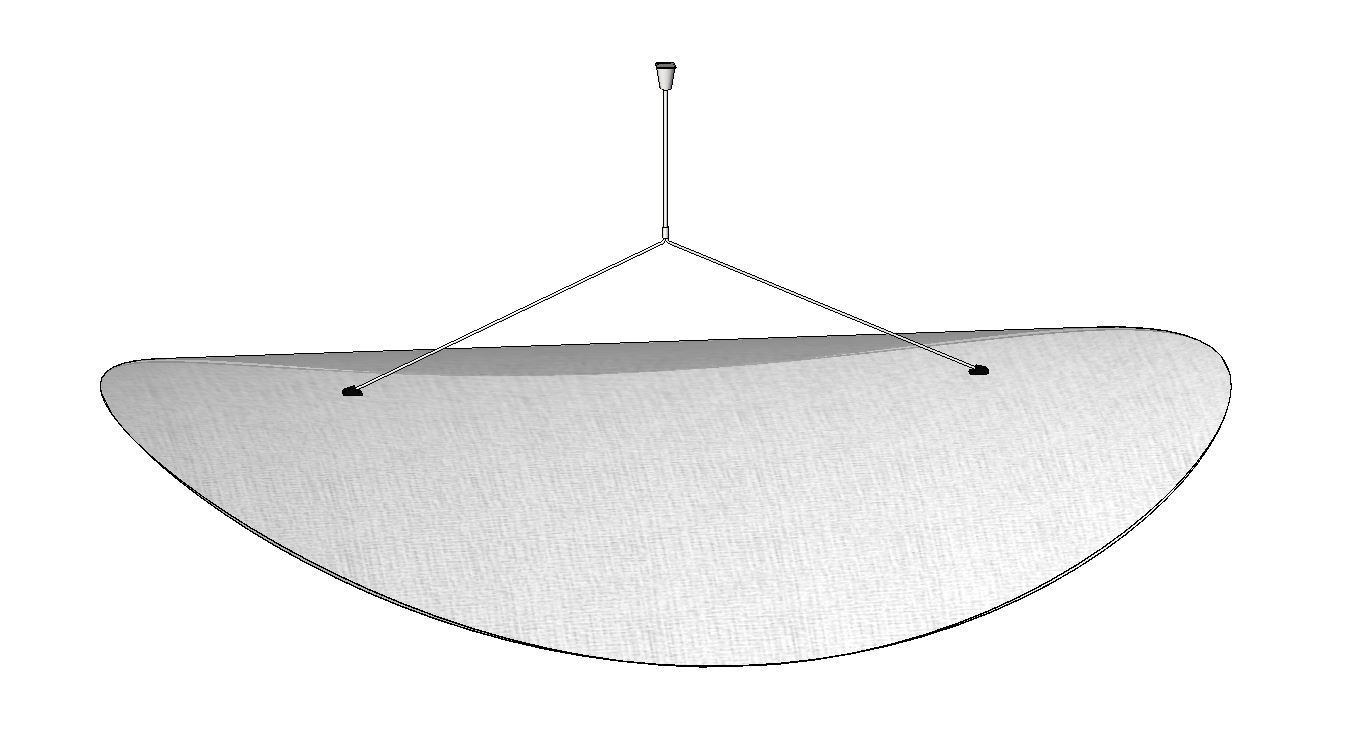
External Floodlight
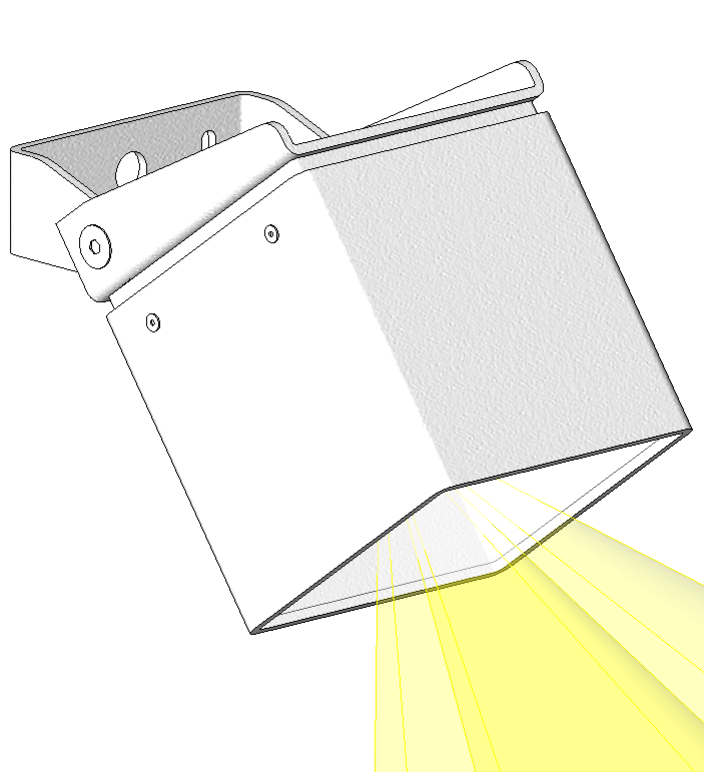
Here's the technical bit…
To avoid creating separate 2D and 3D drawings we embed a 2D symbol within each of our Revit families that creates a 2D plan drawing autonomously as we populate a 3D model, as well as that, we add a description that is linked to a tag, once elevation drawings are created this enables us to add a description fitting with the click of a button! …and it’s fair to say, none of the BIM team miss laboriously typing fitting descriptions out in every elevation. Upon request we have added material parameters to a number of our families so even after we issue our final ‘As Built Model’ the Client could change materials / colours of our families in the future.
We also have COBie data parameters within our families…
Revit Families / Content Creation
Video Intercom Handset
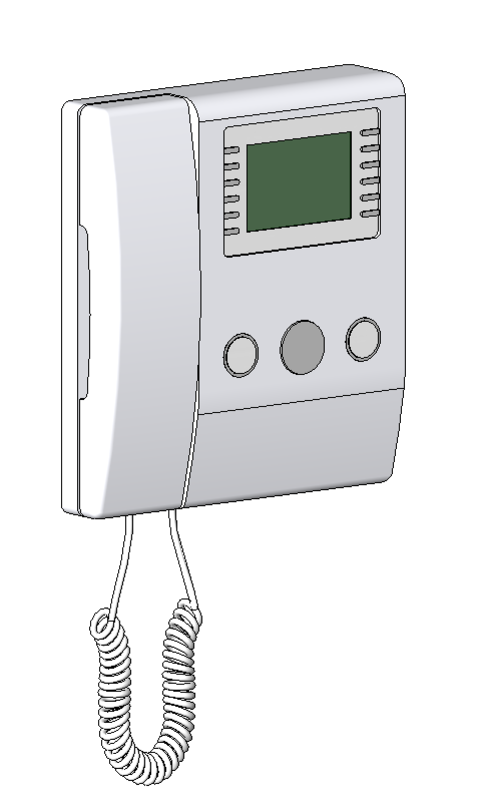
Single Socket With USB
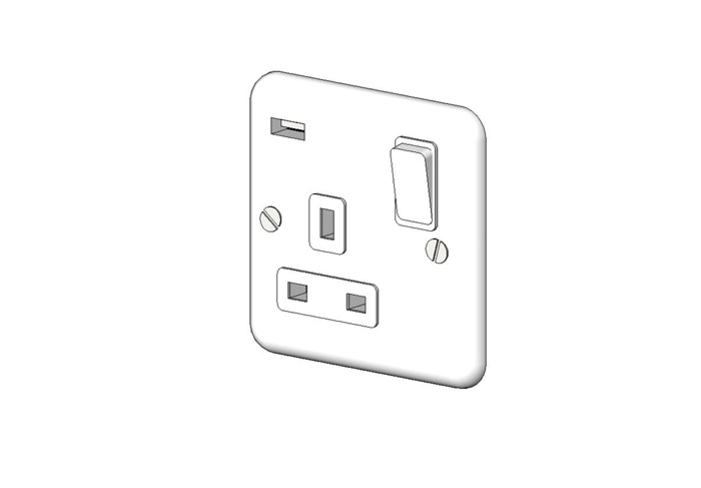
Suspended Emergency Exit
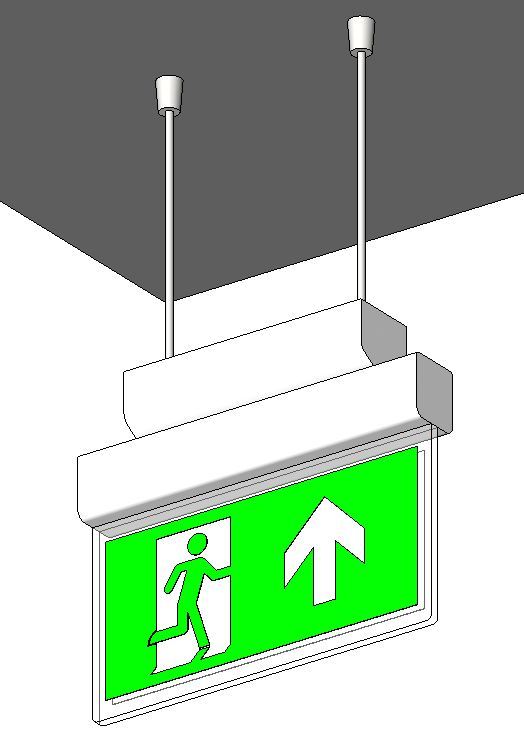
COBie Data
Construction-Operations Building Information Exchange, or COBie data as it is more commonly known, is the process of inputting information to each (in our case, electrical) fitting within the 3D model, this could be a wide variety of information to each Client’s specification, ensuring maintenance staff have the information they need for any replacement parts or future works, this could include…The fitting installation date, The make of the fitting, The product code for replacements, Warranty information. Etc.
Revit Families / Content Creation
Zettler Fire Alarm Panel
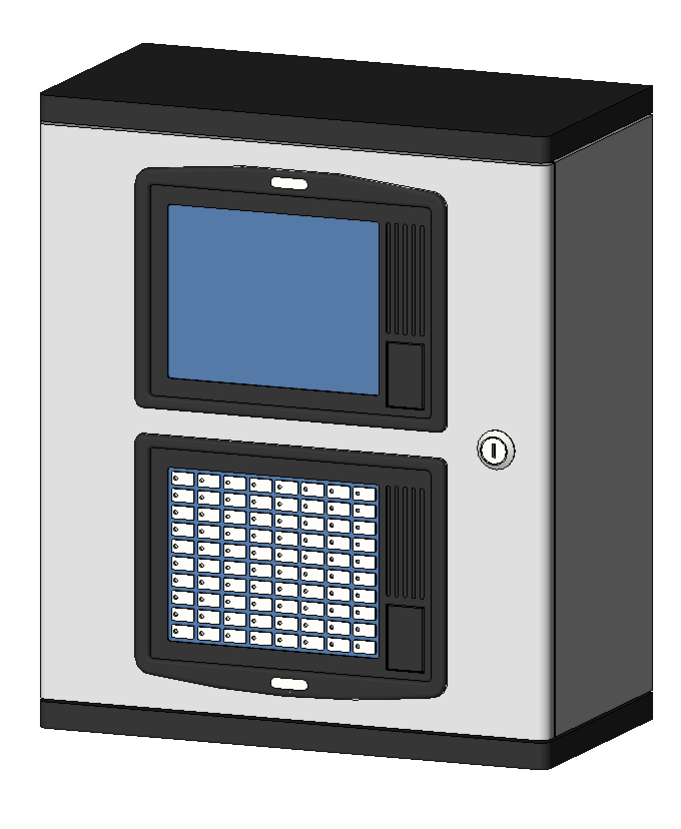
Transformer
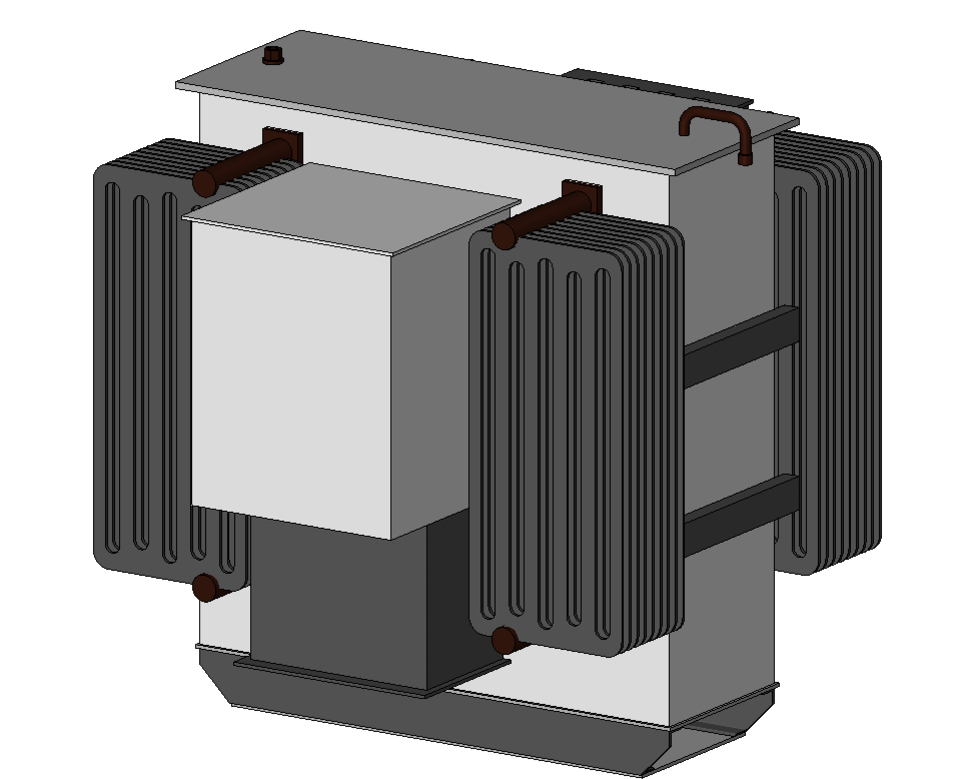
HV Switchgear
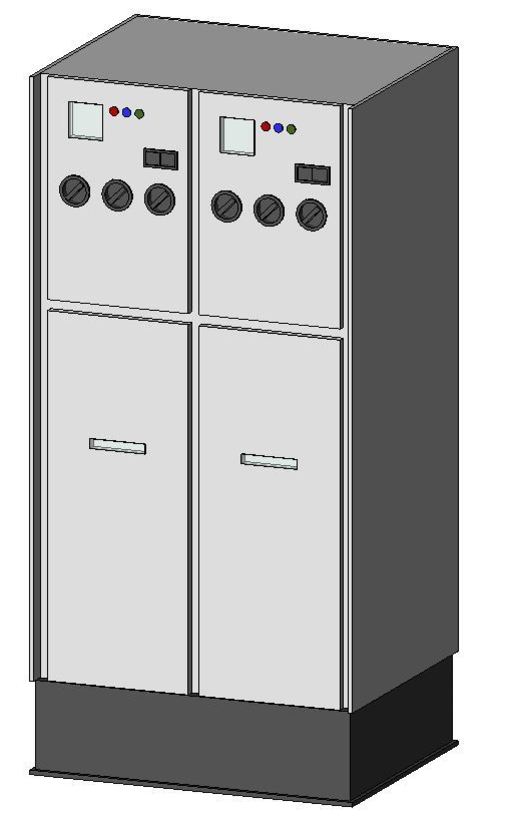
Barrie Beard utilising latest technology
2D CAD / 3D CAD

3D Modelling

Cable Design

Testing & Inspection






