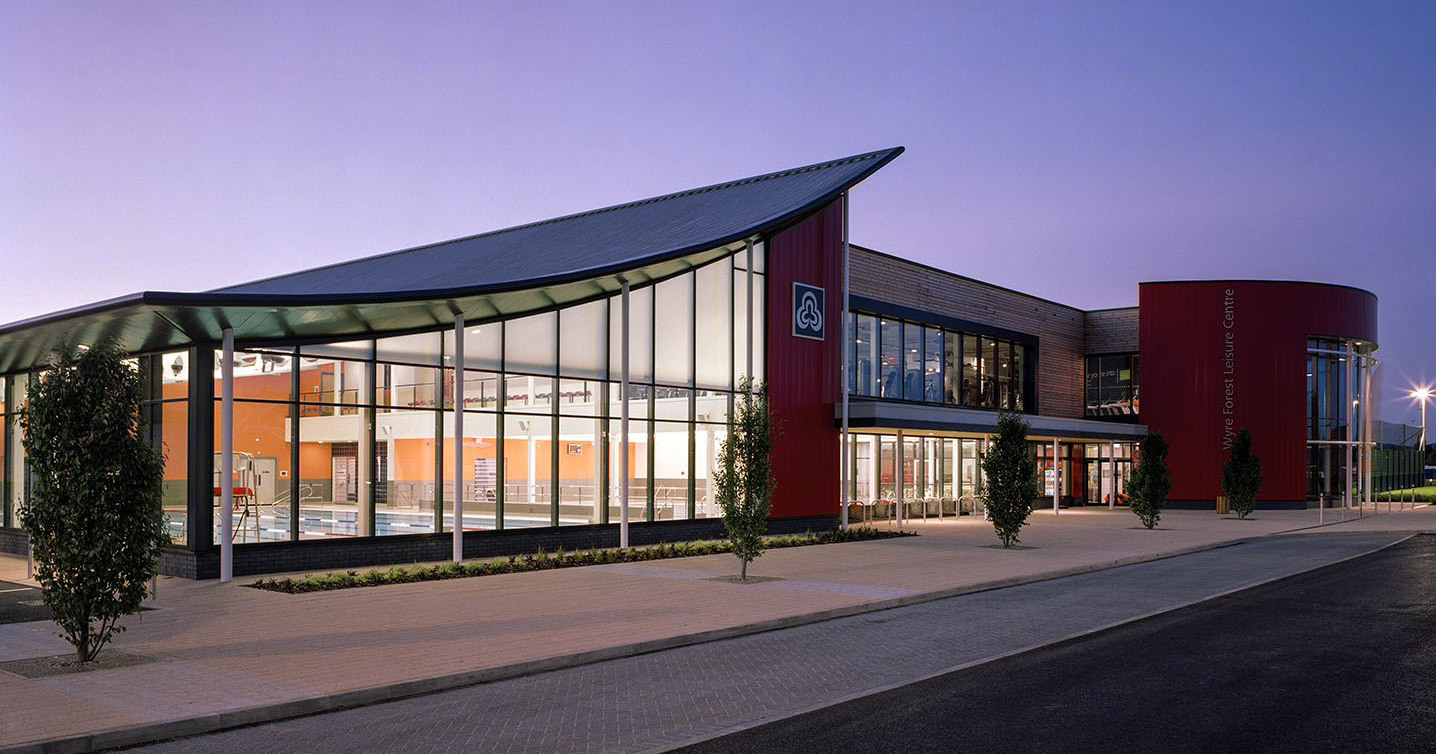Wyre Forest Leisure Centre
Enjoy an immersive experience at new family leisure centre
The attractive design of the new centre has inspire people to take part in a host of sporting activities. The centre has 6 court sports hall, six lane 25m swimming pool and learner pool with moveable floor to accommodate various activities. Furthermore a fitness suite, cycling studio and two dance studios, as well as a seven metre high climbing wall and children's play area.
Other areas include reception, cafe with seating area, offices, changing areas etc. Externally, six synthetic surface MUGA pitches, a 7-a-side pitch and 5-a-side leisure pitches will be provided as well as parking space.
Barrie Beard Ltd’s scope of work included
Lighting and emergency design and installation
Small power installation
Distribution
External lighting
Car park lighting
Fire alarm system
Turnstile installation
Public address system
CCTV system
Door access system
Door monitoring system
Security alarm
Disabled refuge
Lightning protection
Panic / pool alarm system
Voice and data installation
5-a-side and 7-a-side pitch lighting
Incoming gas & water
Specialist swimming pool ventilation
General ventilation
Natural ventilation
LTHW heating c/w CHP unit
Gas radiant heating
Comfort cooling
Water services
Natural gas
Above ground drainage
Sanitary ware
Building management system
Low carbon design
Project Data
CONTRACTOR: Pellikaan Construction Ltd
COMPLETED: July 2016
DURATION: 8 Months
BIM: Yes
Stylish Leisure Centre in Kidderminister
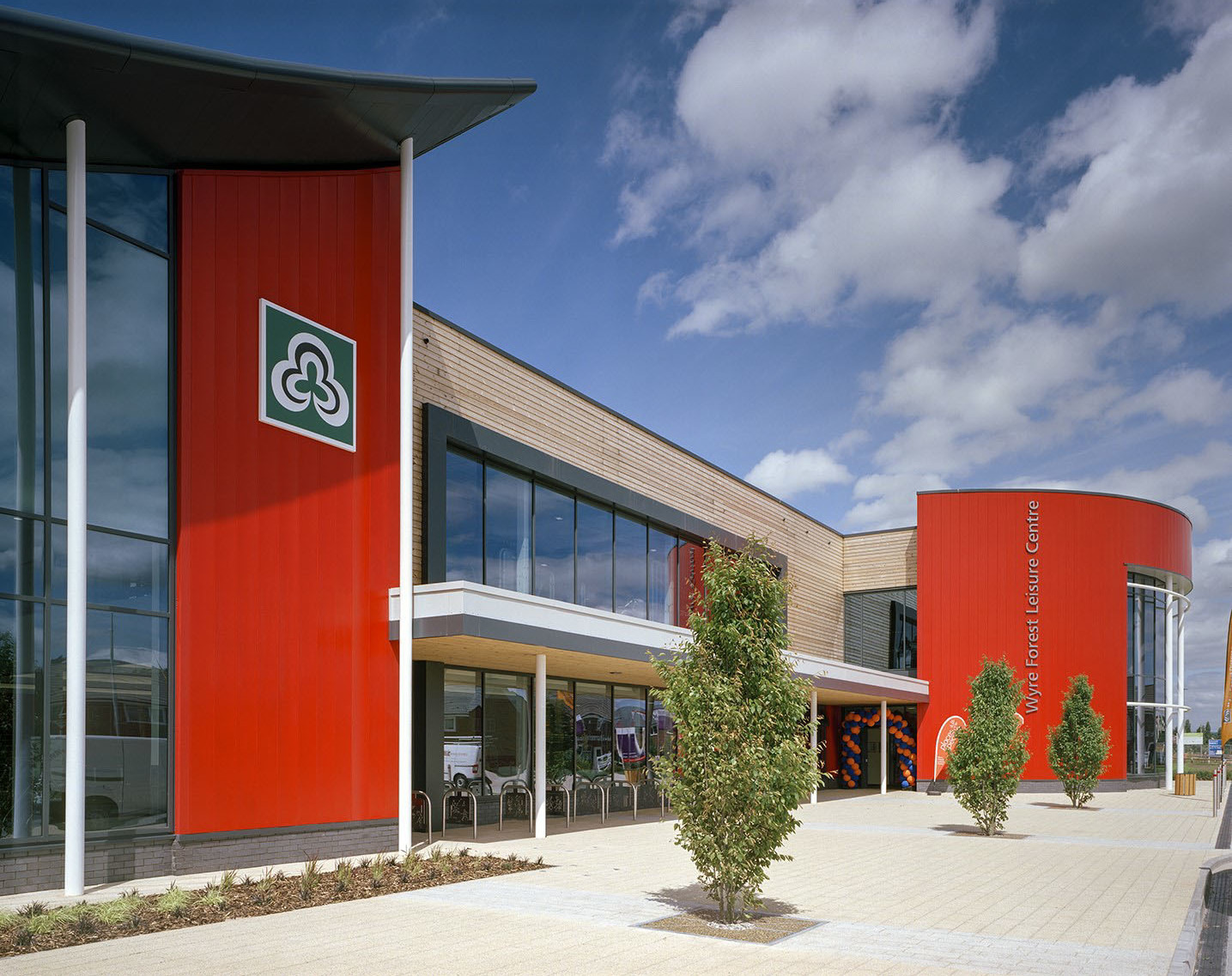
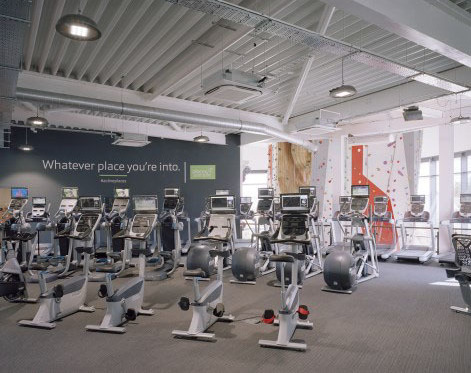
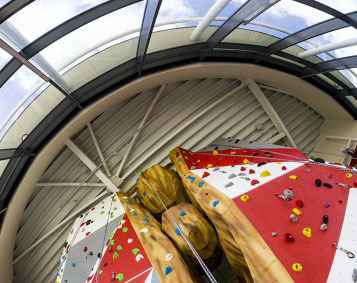
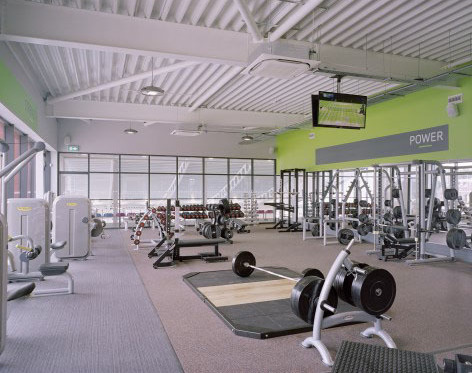
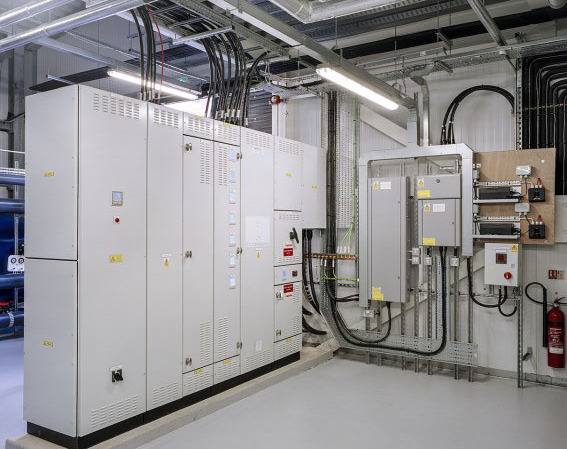
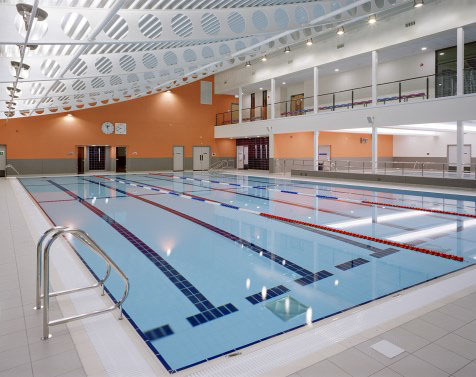
Tagged as: Sports & Leisure
Share this post:



