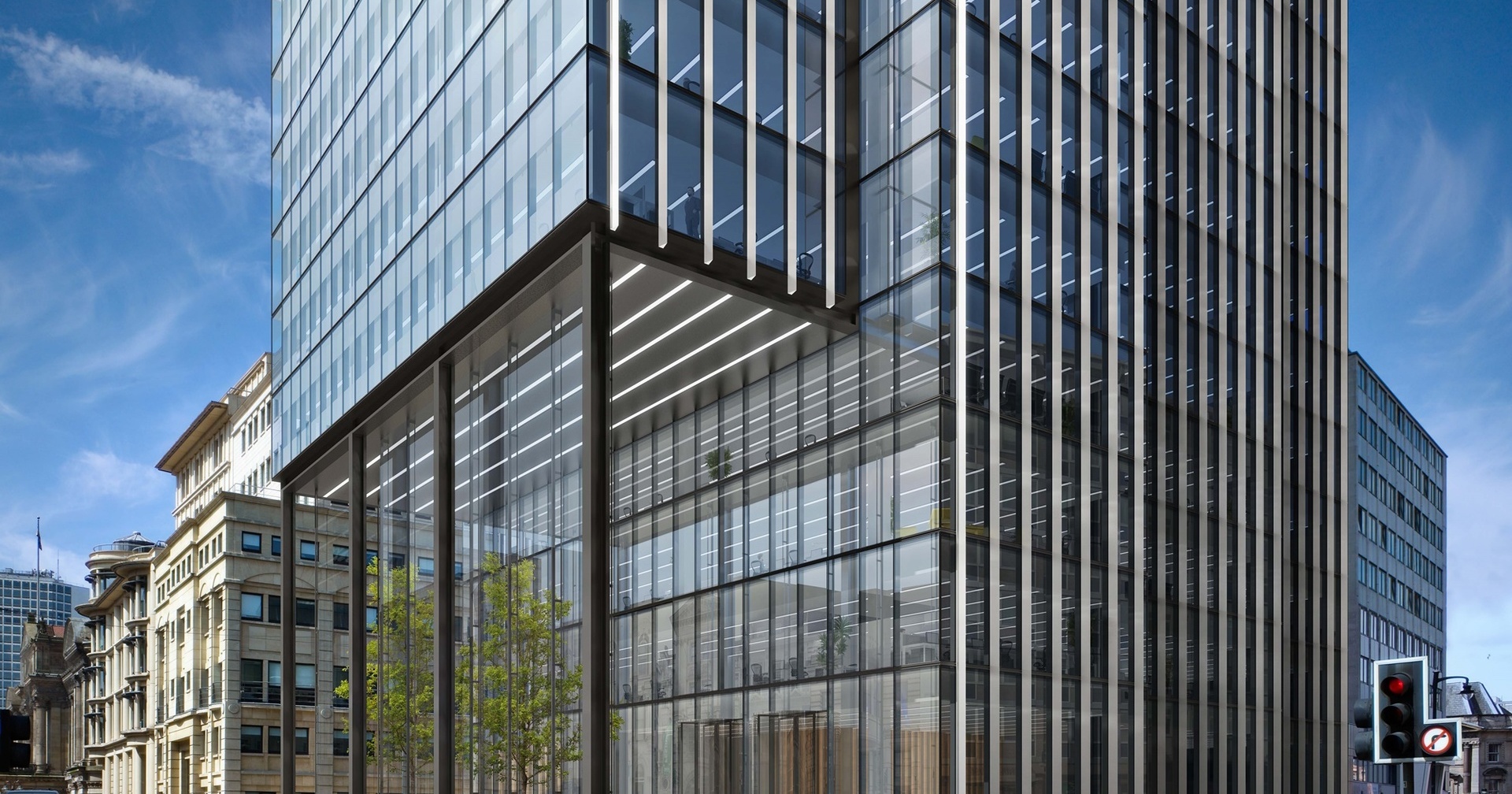103 Colmore Row, Birmingham
Landmark building with winter garden, 18th floor terrace and multi-purpose business lounges
Barrie Beard Ltd completed the electrical works at 103 Colmore Row in Birmingham. The building comprises of 223,631 sq ft of office space over 20 floors, and 7,665 sq ft of restaurant space on the ground and top floors. At 346ft/105.5m high, with the apex 246m above sea level, it was the highest new office building under construction outside London.
Designed by architects Doone Silver Kerr, the landmark building features a winter garden, 18th floor terrace and multi-purpose lobby business lounges.
Barrie Beard Ltd’s scope of work included
Cat A fit out of LED Lighting, Emergency Lighting and Power
Installation of Tenant’s Lighting, Power and HVAC Distribution Boards
Installation of Submains to Lighting & Power Busbar system above ceiling
Project Data
CLIENT: Rockspring Property Investment Managers LLP and Sterling Property Ventures Ltd
CONTRACTOR: BAM
ARCHITECT: Doone Silver Kerr
SURVEYOR: Quantem
COMPLETED: 2021
DURATION: 14 Months
Category A Fitout
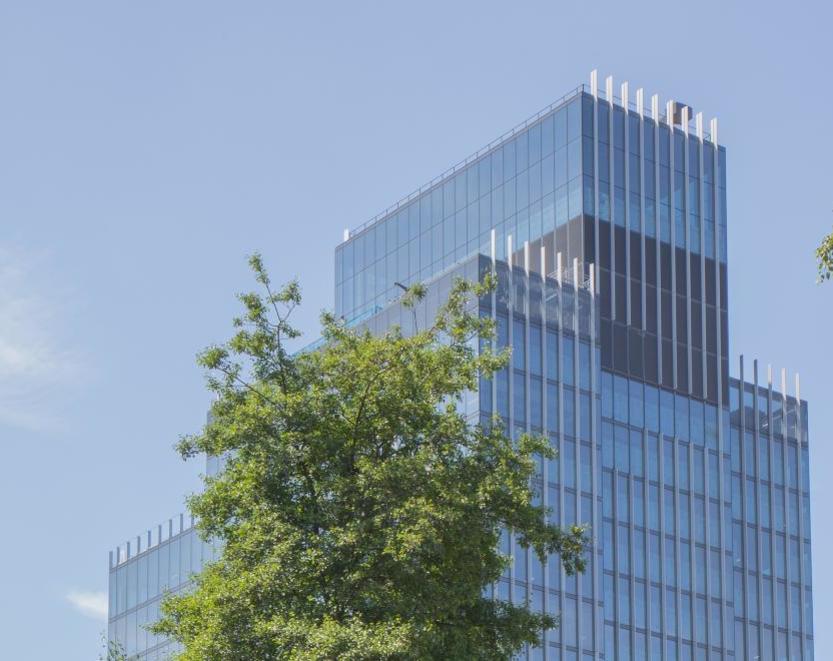
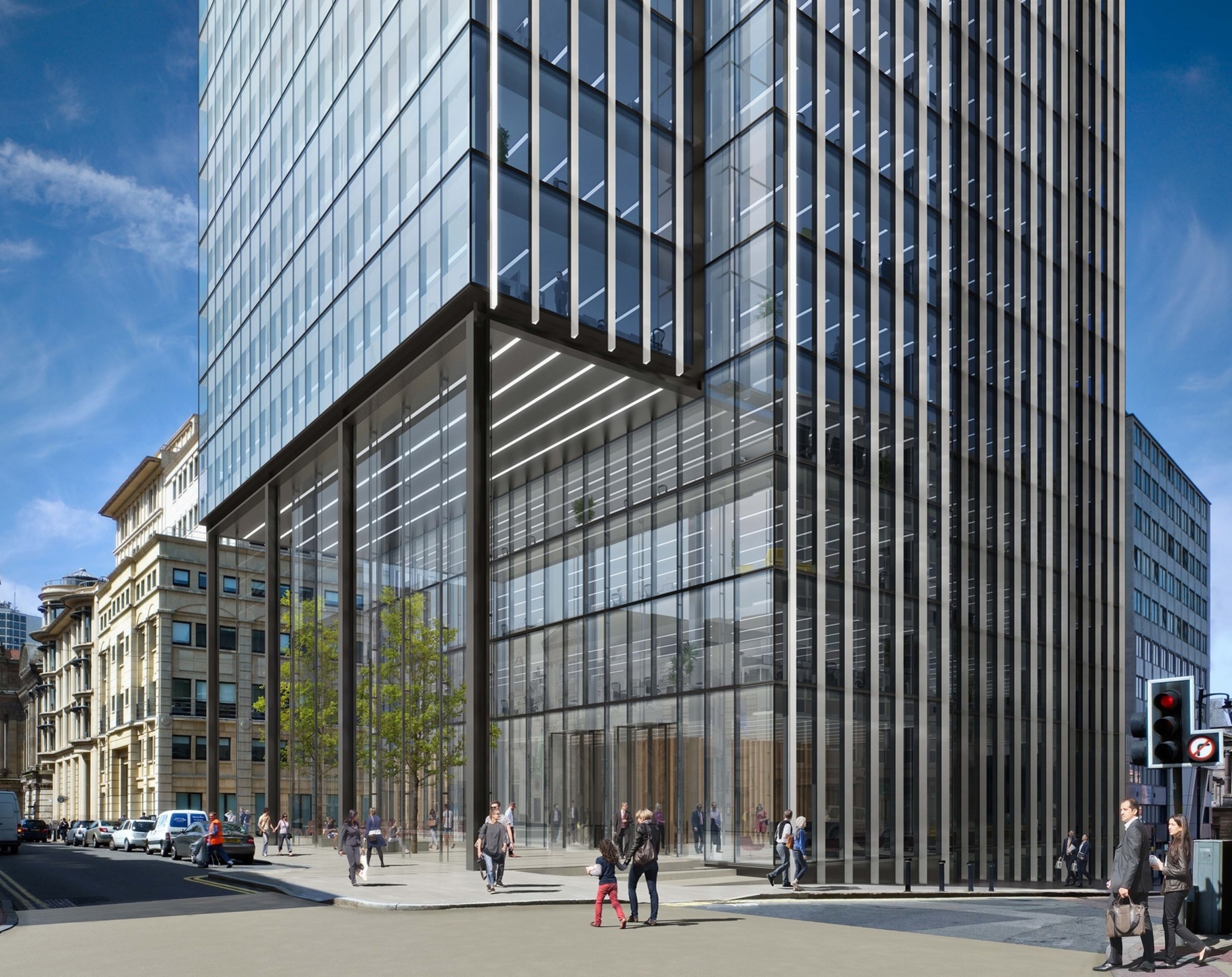
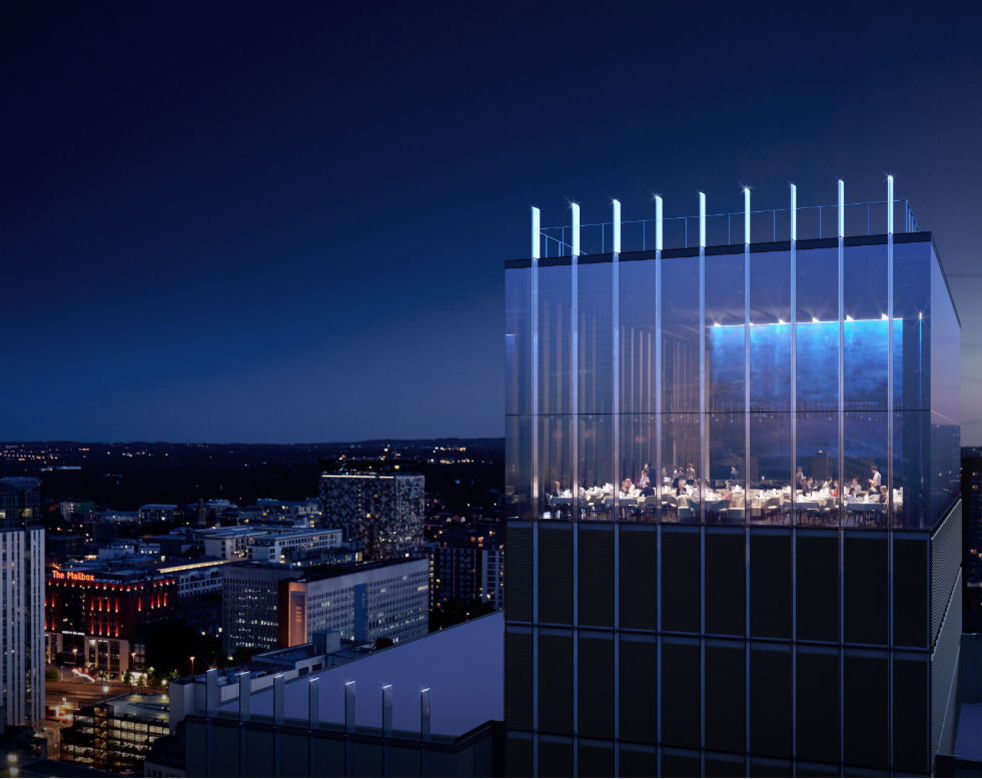
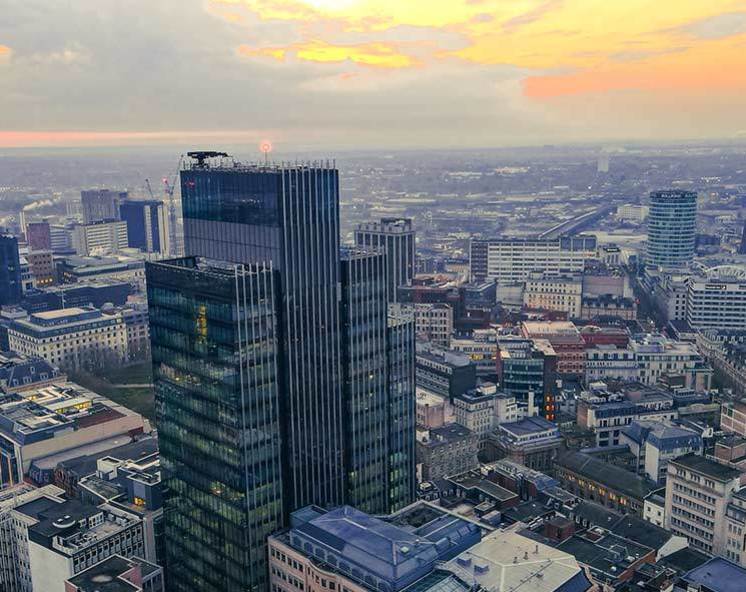

Tagged as: Commercial
Share this post:



