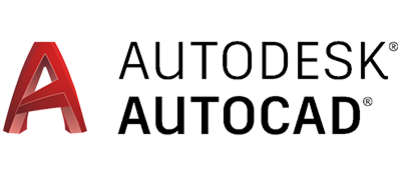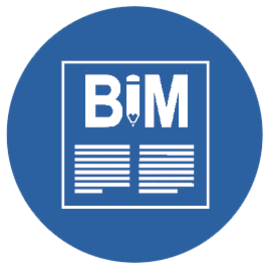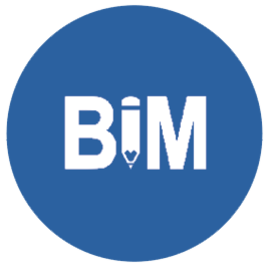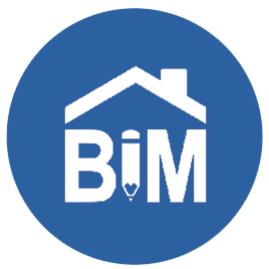Elevations
One of the many ways we use BIM to our advantage is using the ability to create detailed room-by-room elevation drawings, enabling the Client to see how each wall will look after work is carried out and specify the exact location of the electrical fittings to the nearest millimetre, needless to say, this fine detailing would be near impossible to achieve from plan drawings.
Navisworks Clash Detection
Another advantage of BIM is that we can use a program called ‘Navisworks’ to coordinate with other services. This is done by loading the 3D models we receive from each contractor and running the Clash Detection software with the parameters that we select. This then produces clash reports that can be cycled through and documented in a report ensuring a balanced solution between the contractors involved. This helps each contractor to solve any problems that occur proactively in the office and in turn, helps the installation on site run efficiently and smoothly.
Schedules & COBie Data
BIM Schedules can be used in many different ways. As a company, we use schedules to create an automated count of our fixtures & fittings such as lights, sockets, switches, etc.
This helps us get the correct quantity at the order stage to avoid any fittings getting missed from manual counts. This can also be done for items such as cable trays as the lengths that they are drawn at can be created into a schedule to avoid waste.
When requested, we also use schedules to assist with our O&M manuals for the maintenance of the buildings after handover. We do this by creating schedules for inputting COBie data. COBie data is details of each Fixture/fitting will contain information such as warranty lengths & product codes.
3D views & Images
One of the key features of BIM is that you can visualize anywhere in the building to help with anything from design visuals to getting over tight areas during installation. We often use the 3D viewing feature to show our installers how a room’s ceiling void will come together with all the different services. This will mean that all services can be view together during the installation.
Barrie Beard utilising latest technology
2D CAD / 3D CAD

3D Modelling

Cable Design

Testing & Inspection









