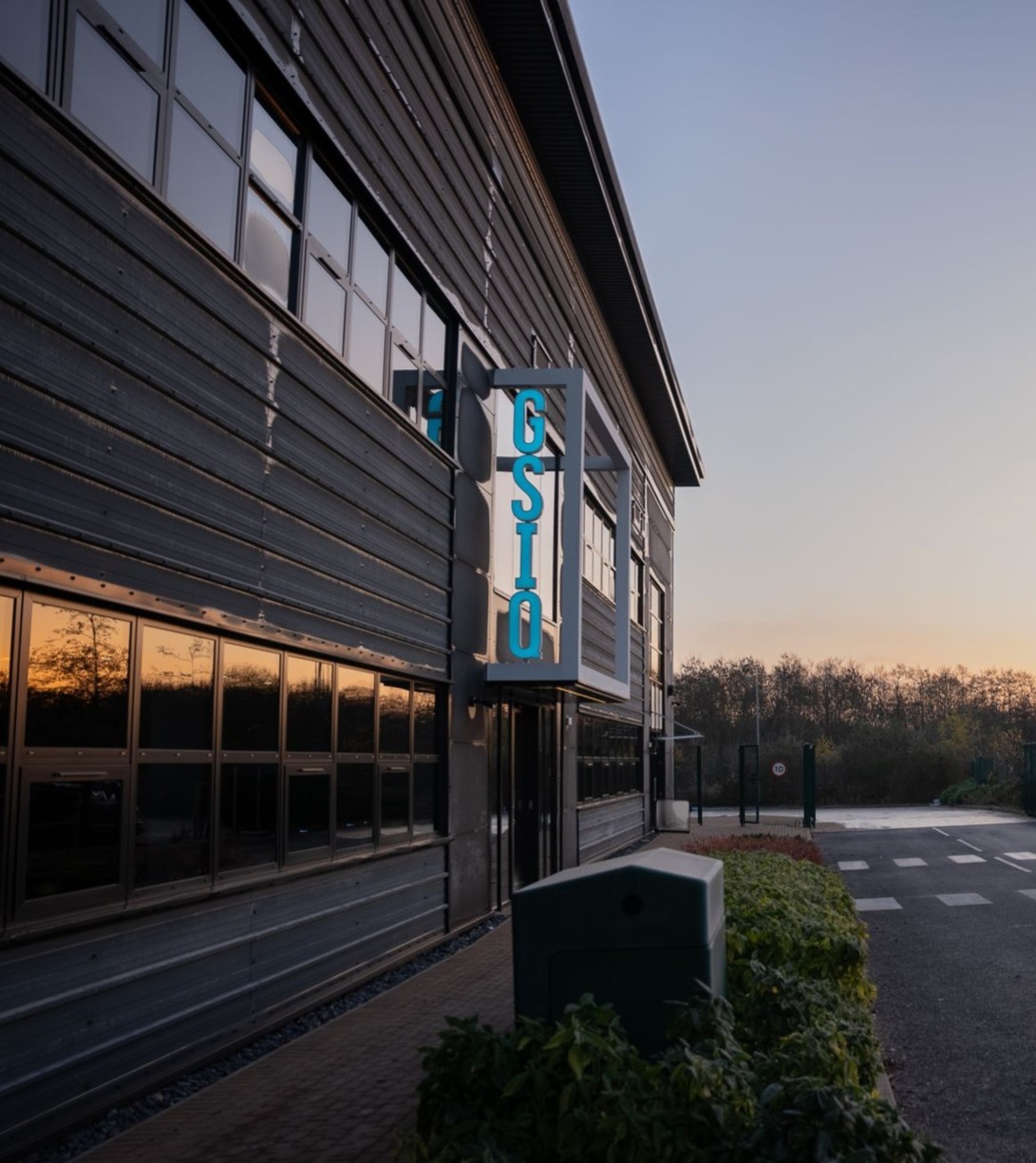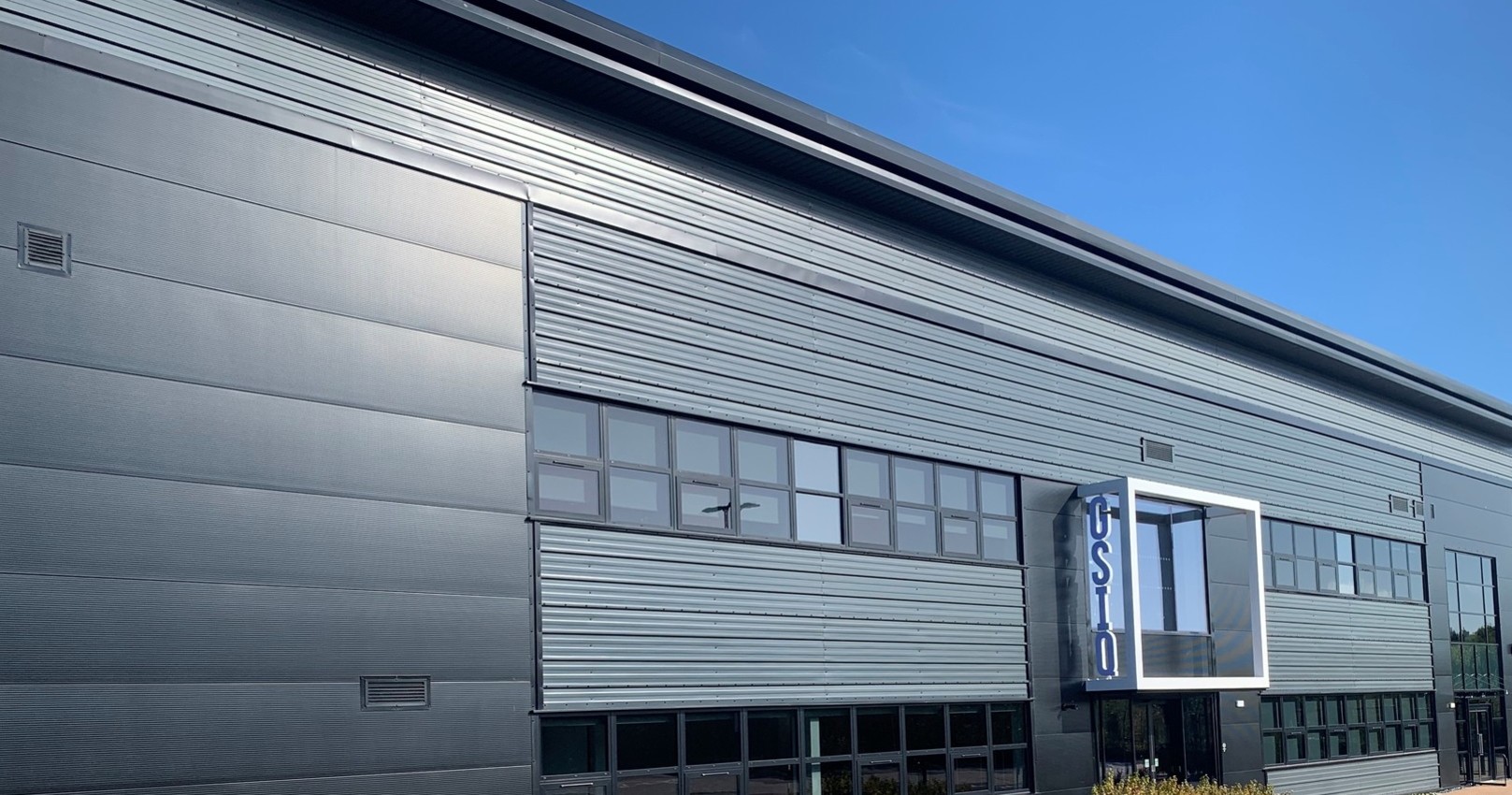Fitness Clothing Headquarters
New Innovation Campus
The new facility was built within a newly constructed 5000 square metre
warehouse.
Headquarters has three new levels installed which are primarily used as office space. The ground floor or innovation space is pivotal to research and development. The space, has a full human centric POE smart lighting system.
This is a lighting programme that mimics the sun’s path and monitors usage across the building to optimise energy and cost efficiency. The vision for the office design was to create a space that would support a variety of disciplines under one roof and enable the team to collaborate more easily within the same office.
The office is connected by ‘The Street’ which runs through the centre of the office and allows for greater visibility and connection to different departments across a vast office that stretches 100 metres in length.
Barrie Beard Ltd’s scope of work included
Lighting and emergency design and installation
Small power installation
Distribution
External lighting
Car Park lighting
Fire alarm system
Turnstile installation
Public address system
Disabled refuge
Lightning protection
Low Carbon Design
Project Data
CONTRACTOR: Oktra
COMPLETION: April 2022
DURATION: 10 Months
BIM: Yes

Tagged as: Commercial
Share this post:



