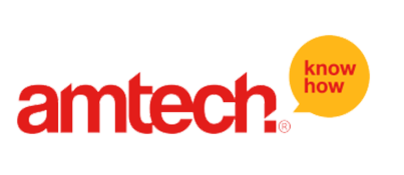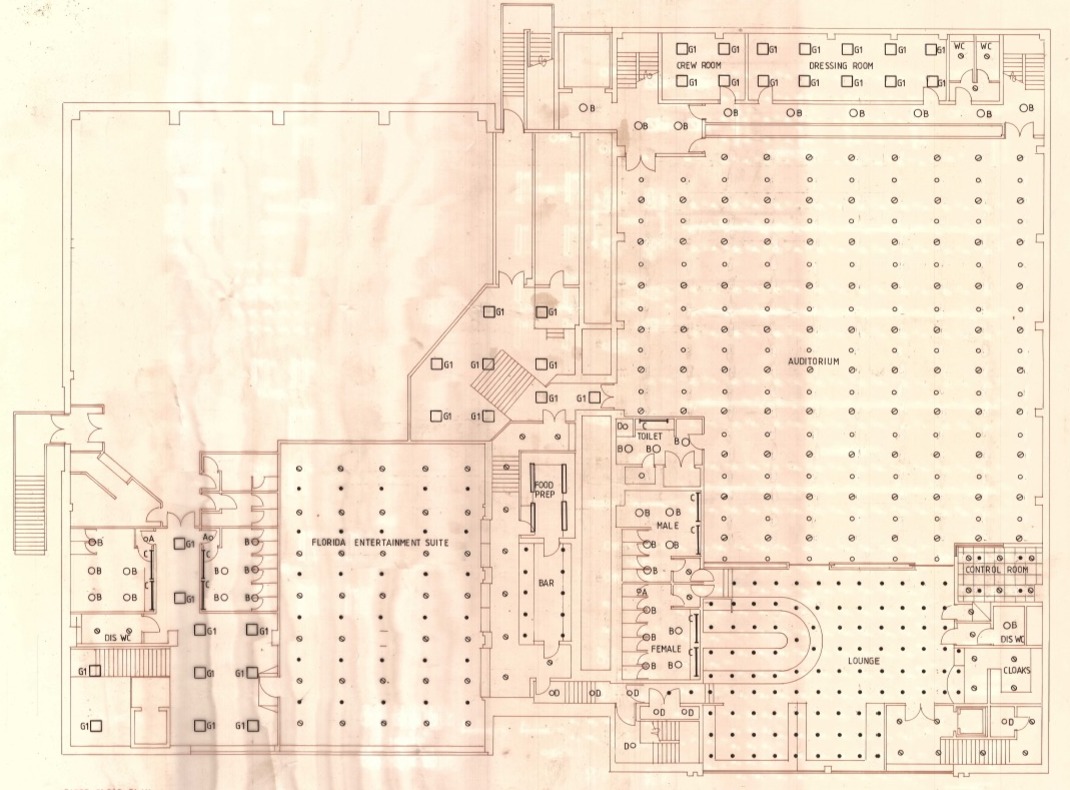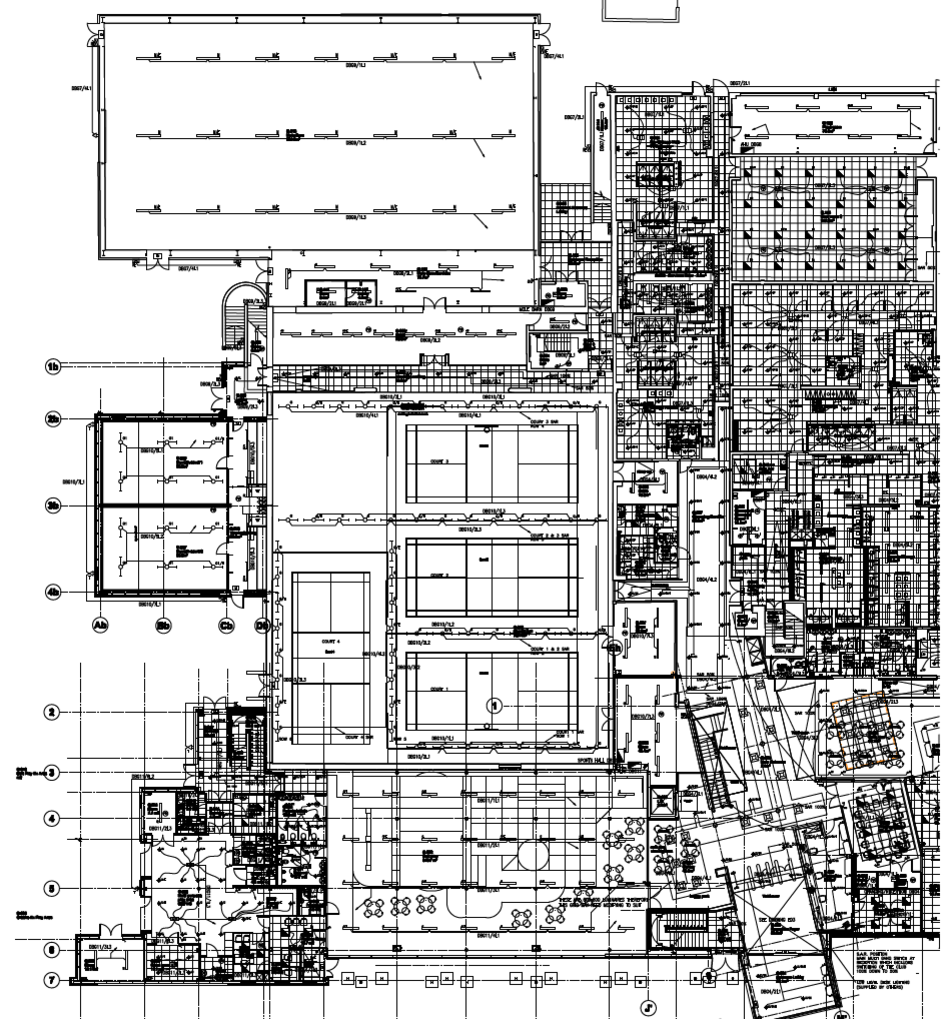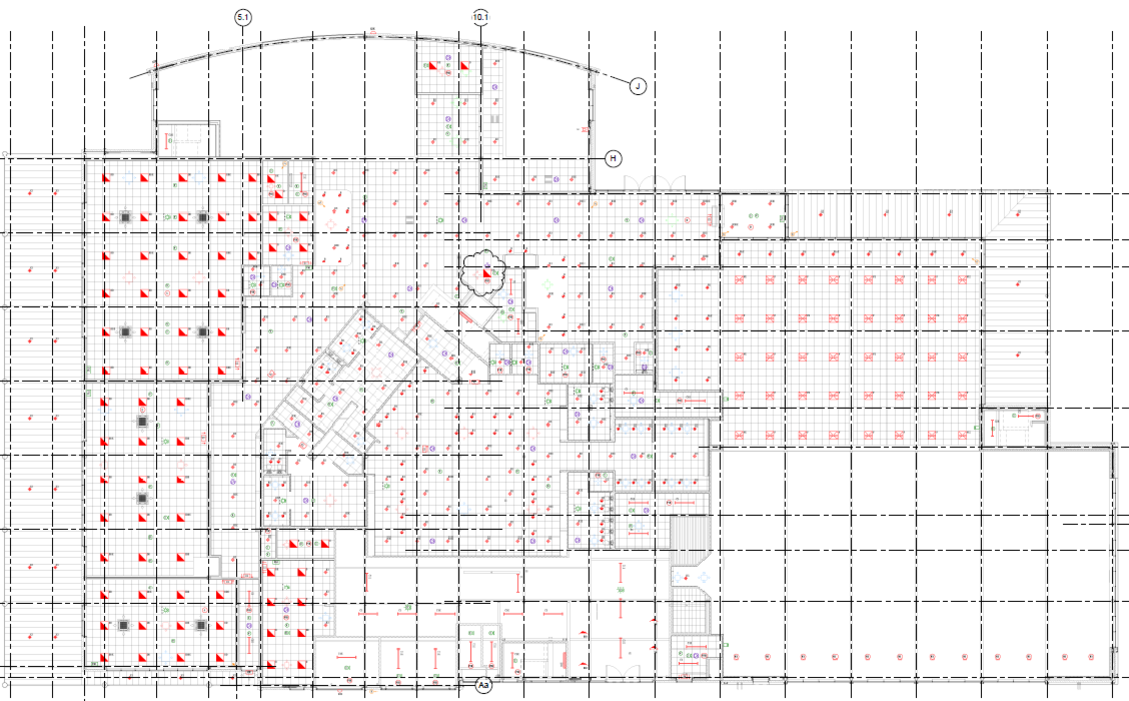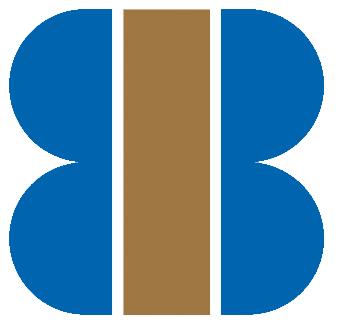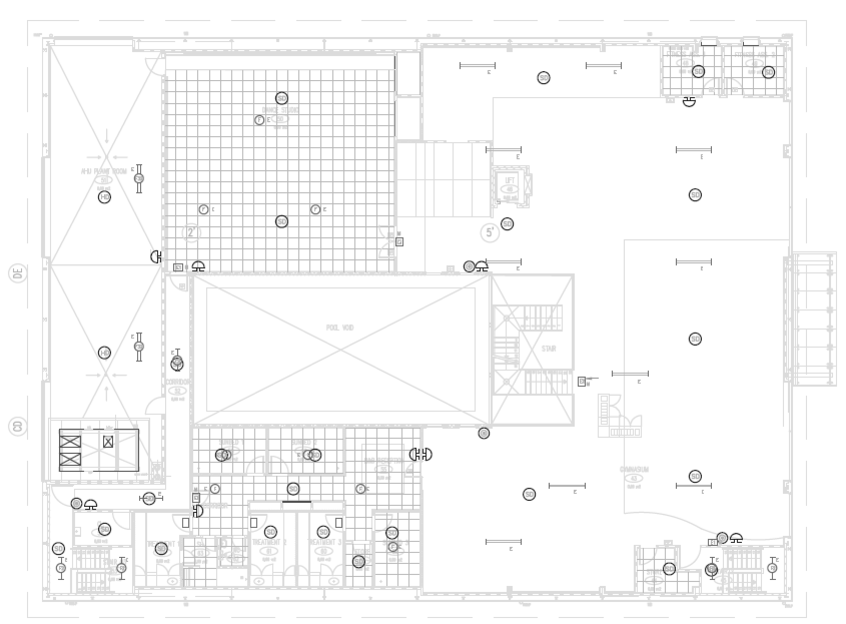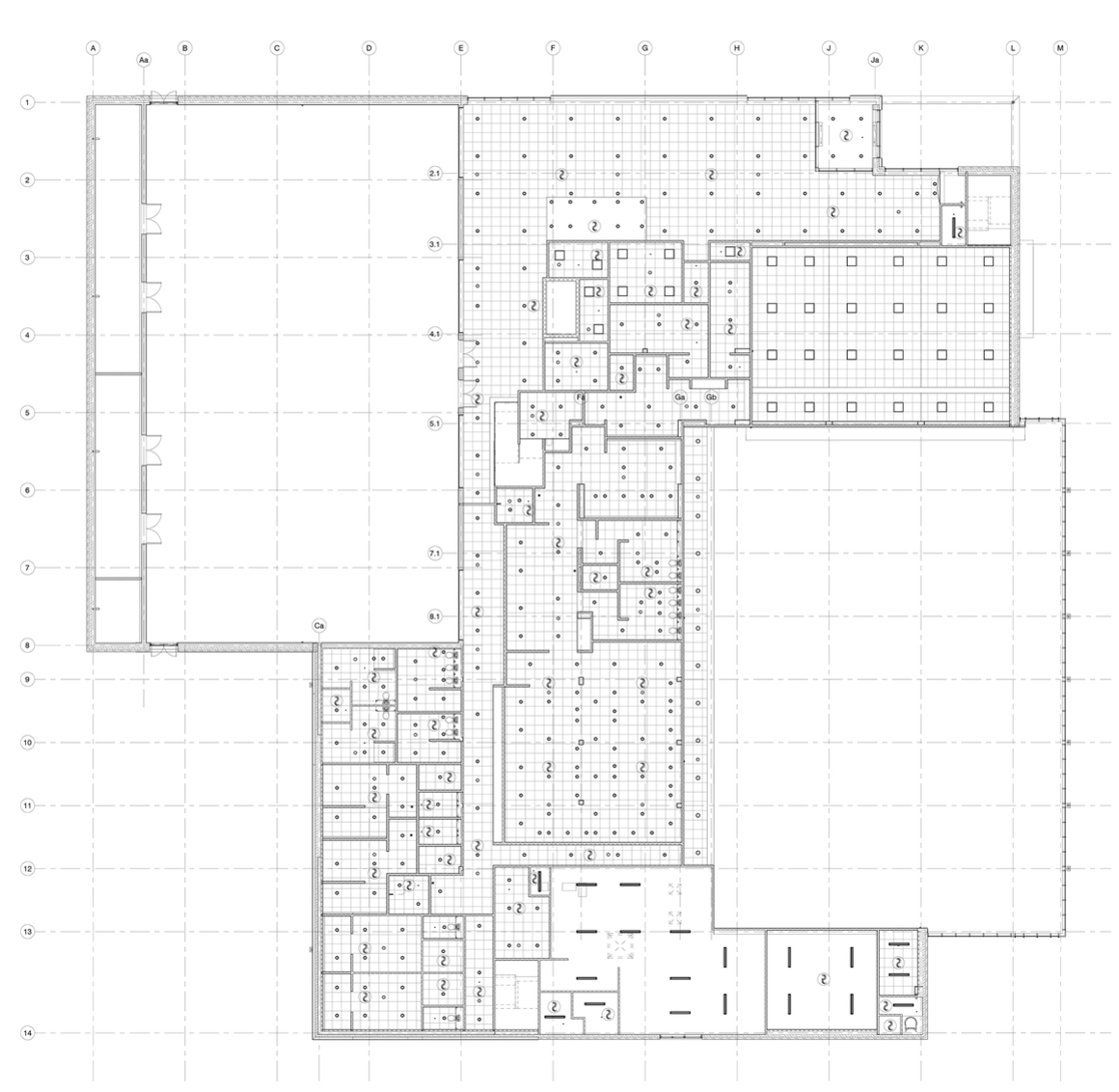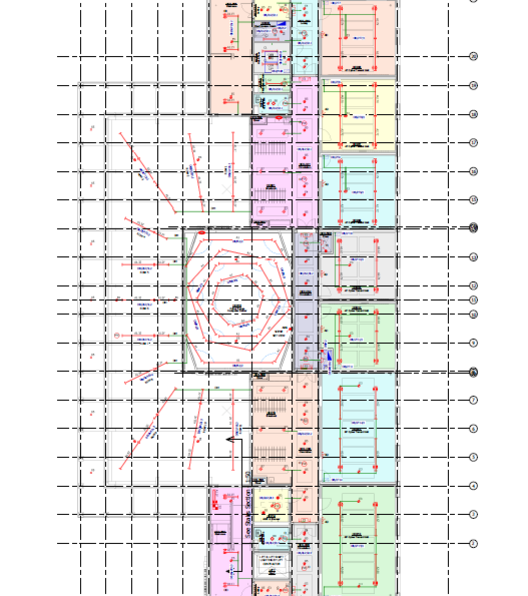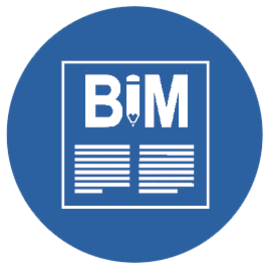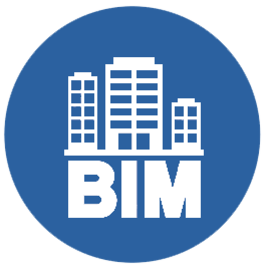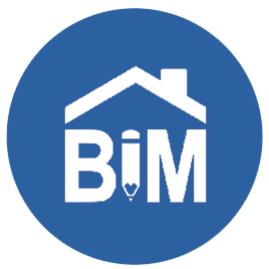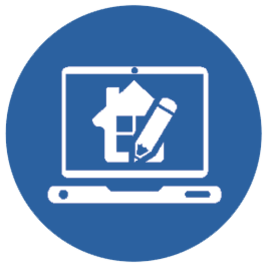BIM Drawing Journey
Although BIM is a relatively new design tool, the concept has been around for several decades.
The BIM process start for us back in 1995, you clearly see below BIM has significant advance over the years in software and hardware technologies.
Established 1978
2022
Types of Drawings we have produced
We now produce a variety of drawings for each project we complete depending on the requirements. These can be, Containment, Lighting, Power, Fire Alarm, Public Address, Security, Zoning Drawings, Staff calls, builder’s Work Hole, Pneumatic Tubing, Medical Gas, Schematics, Security Camera Field and Vision, coordinated ceiling plan drawings. If you also had any other requests, we would be happy to accommodate them.
Present Day drawings
As a company, we are now very experienced in a variety of different drawing software which now means we can create almost any drawing that is requested from the client. This could be in 2D CAD drawings, 3D CAD drawings, or using Revit & IFC files if required.
Elevation & 3D Drawings
To assist with our plan view drawings, we now produce elevation drawings showing the electrical items on the walls & also if required we also add a 3D view onto the drawing to help translate what is proposed to the client. An example of this is below for a curved reception desk we have added the view so that the client can see how the power provisions have been located.
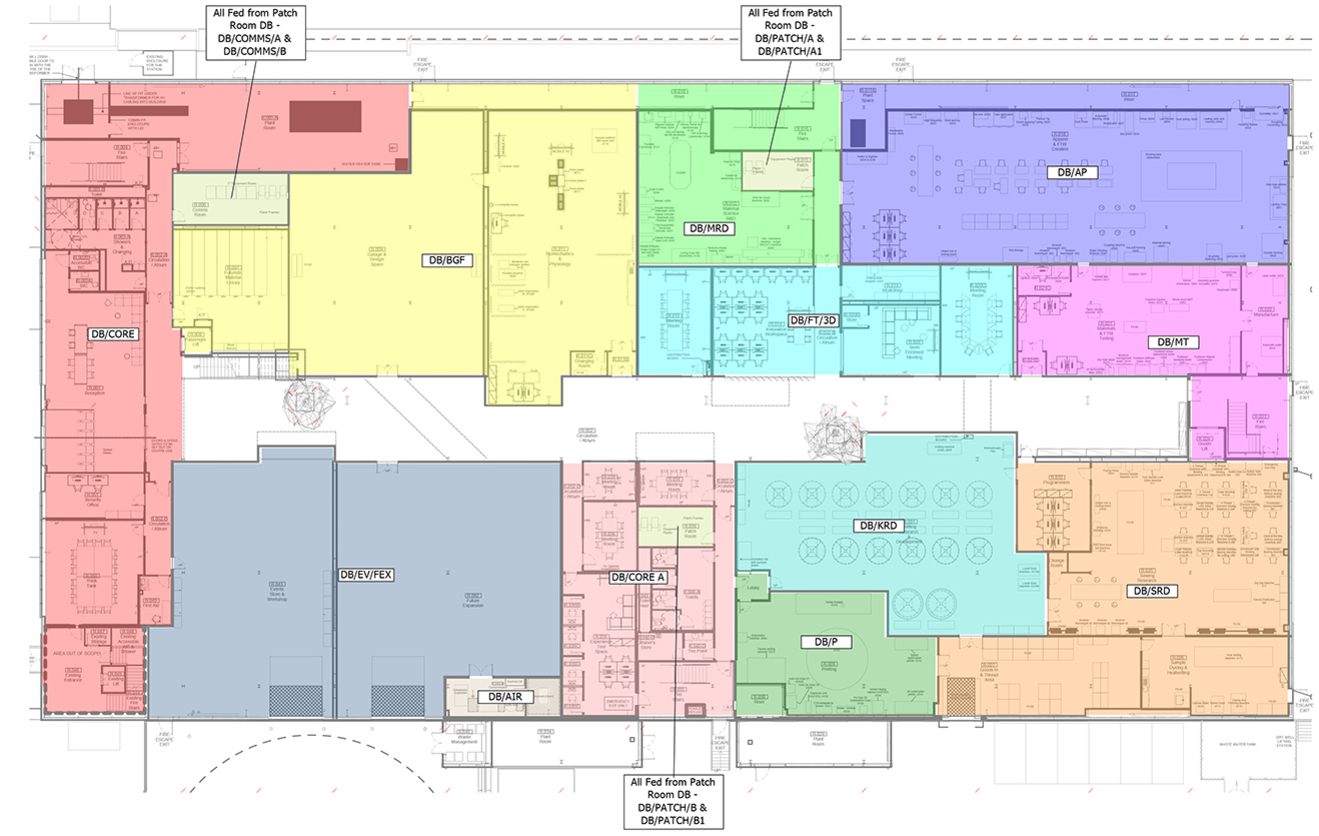
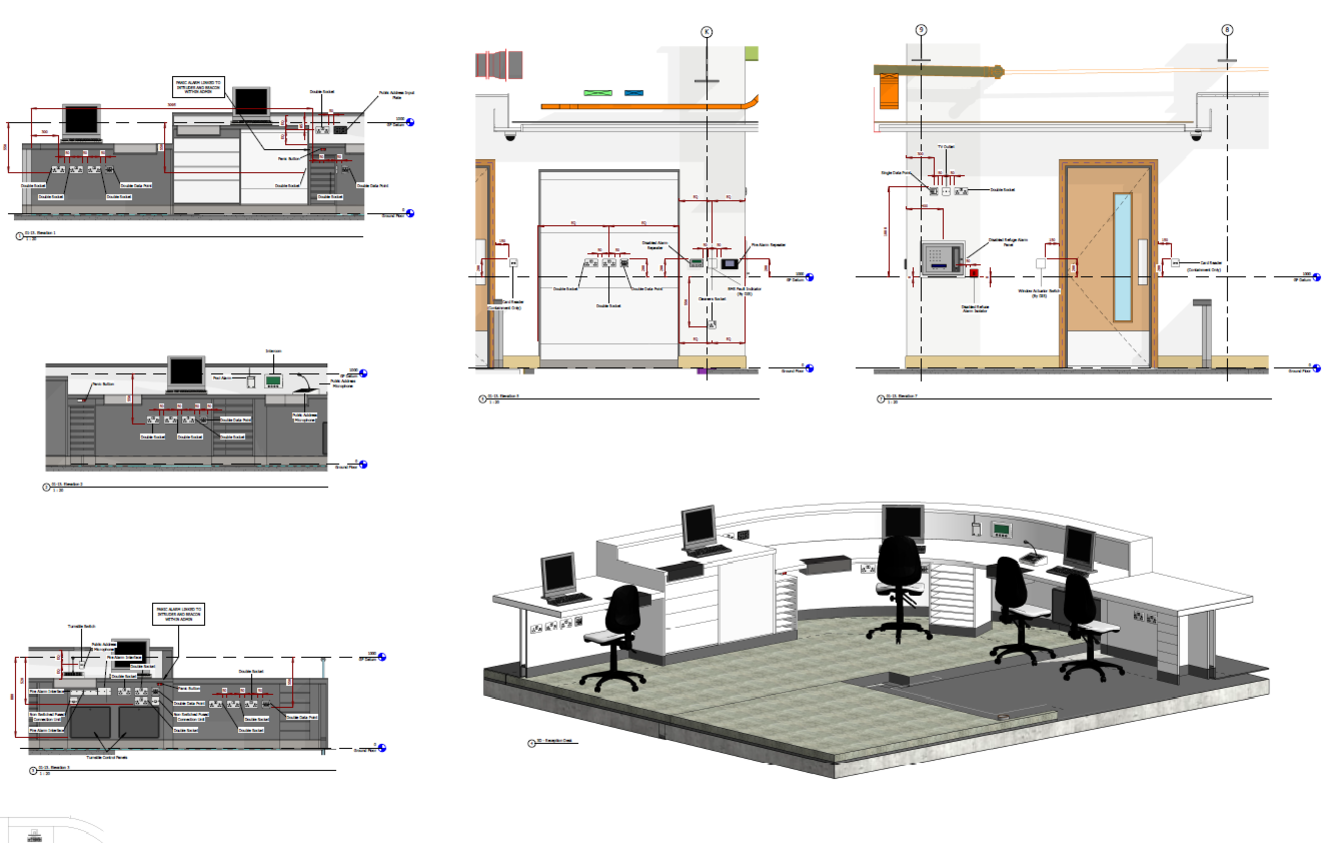
Barrie Beard utilising latest technology
2D CAD / 3D CAD
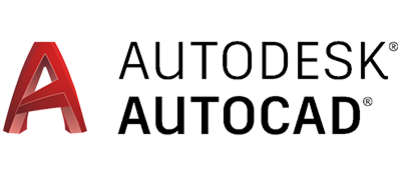
3D Modelling
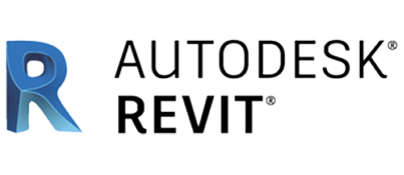
Cable Design
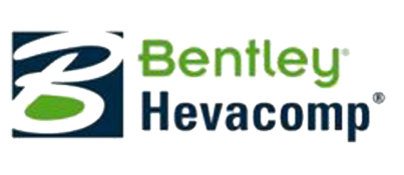
Testing & Inspection
